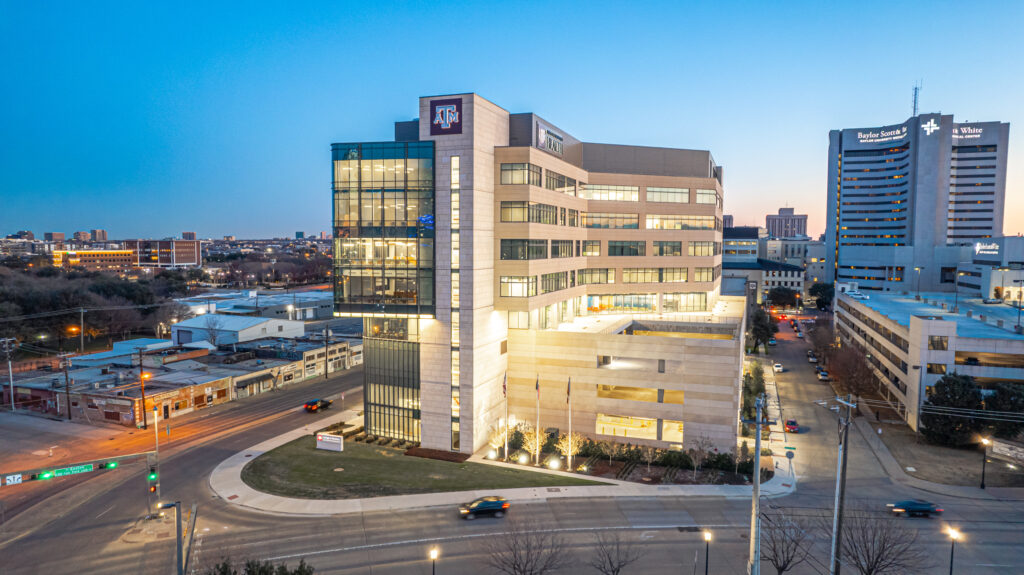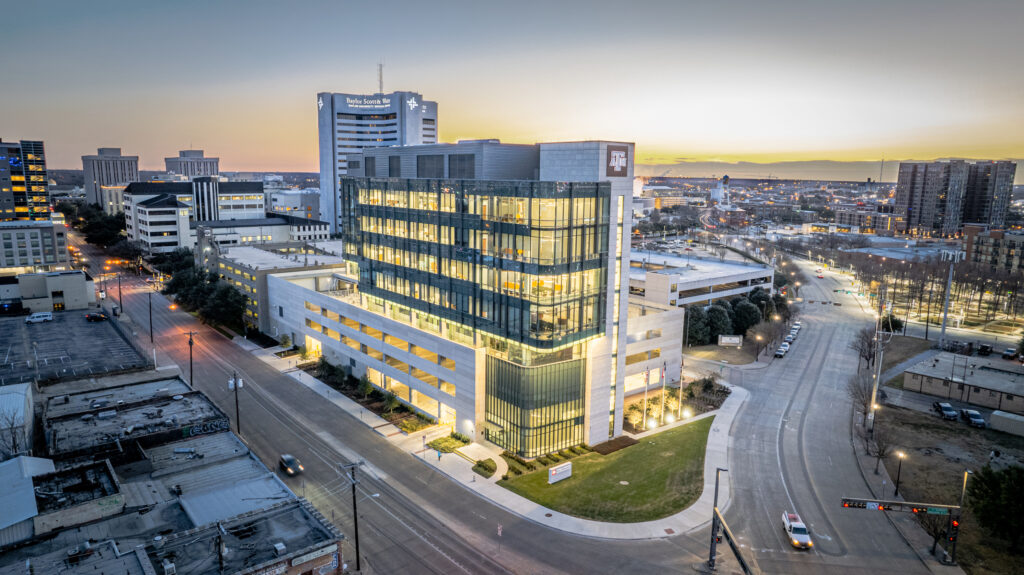Schematic Design Estimate
Halford Busby provided a schematic design estimate on construction of the Texas A&M University Health Science Center, School of Dentistry in Dallas, Texas. This is the largest dental clinical facility in the Dallas area.
Project features:
- 9-story tower offers 9 different types of clinical education environments – 1 of only 2 schools in the nation
- 292,000 square feet of dental clinics
- 355 total operatories, ranging from general practice to prosthodontics & implant surgery
- The building contains laboratories, classrooms, student spaces, offices, and a rooftop central utility plant & is attached to a new three-story, 250-space parking garage.
Architect: Brown, Reynolds, Watford (BRW) Architects
Learn more about our construction cost estimating services and contact us today at 281-920-1100.




