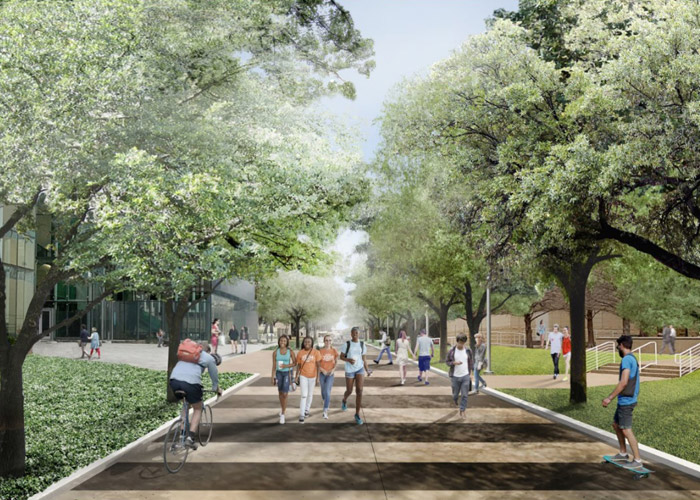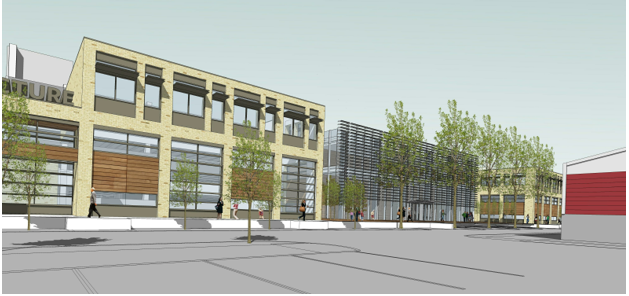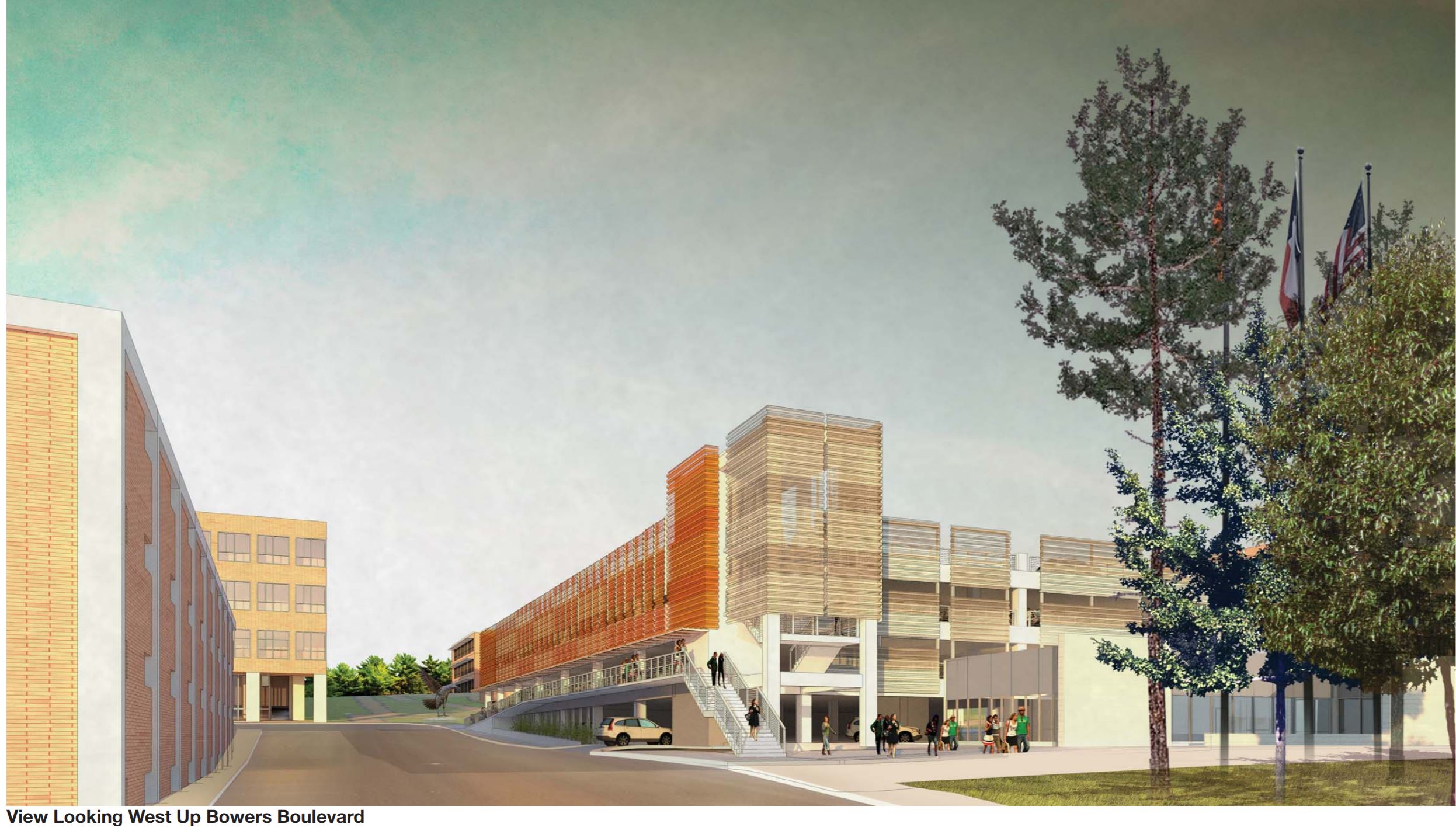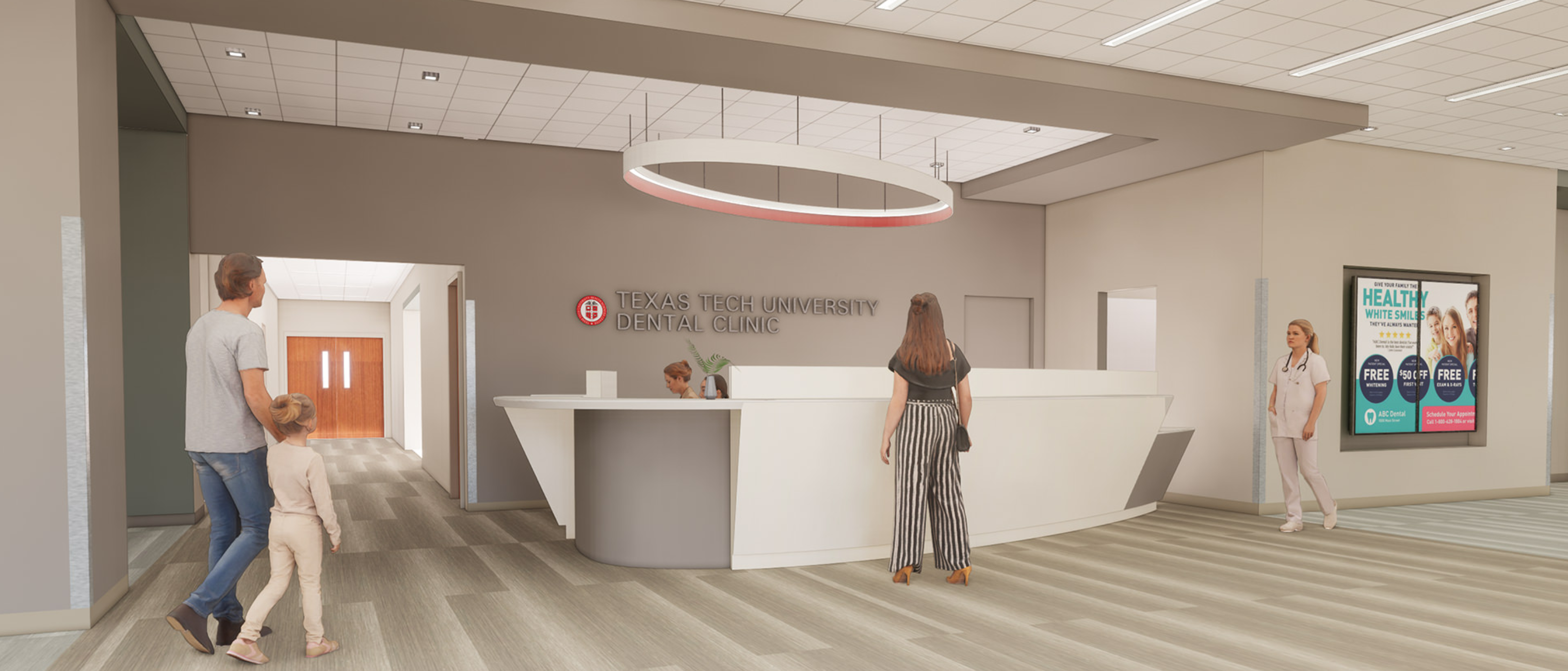Category Archives: Schematic design

Estimates on Campus Enhancements for UT at Dallas
In early 2019, Halford Busby began working with PWP Landscape and Architecture to provide three … Continue reading

Schematic Design Estimate for the Historic Renovation of Seaholm Power Plant
Estimate for Historic Renovation of Seaholm Power Plant Redevelopment Seaholm Power Plan in Austin, Texas … Continue reading

Construction Cost Estimating for Universities: UH Elgin Street Garage
Project type: Construction cost estimating for universities Project features: Halford Busby teamed with Page Southerland Page … Continue reading

Sam Houston State University’s Coliseum Parking Garage
Project Type: Design development estimate for higher education Project features: Halford Busby teamed with Page … Continue reading

Texas Tech University Oral Health Clinic
Overview: Schematic Design Estimates for Construction Project Architect: BRW Architects Project features: In 2019, Halford … Continue reading

BAPS Shri Swaminarayan Mandir of Houston
Schematic Design Services and Design Development Estimates for BAPS Shri Swaminarayan Mandir of Houston Architect: … Continue reading


