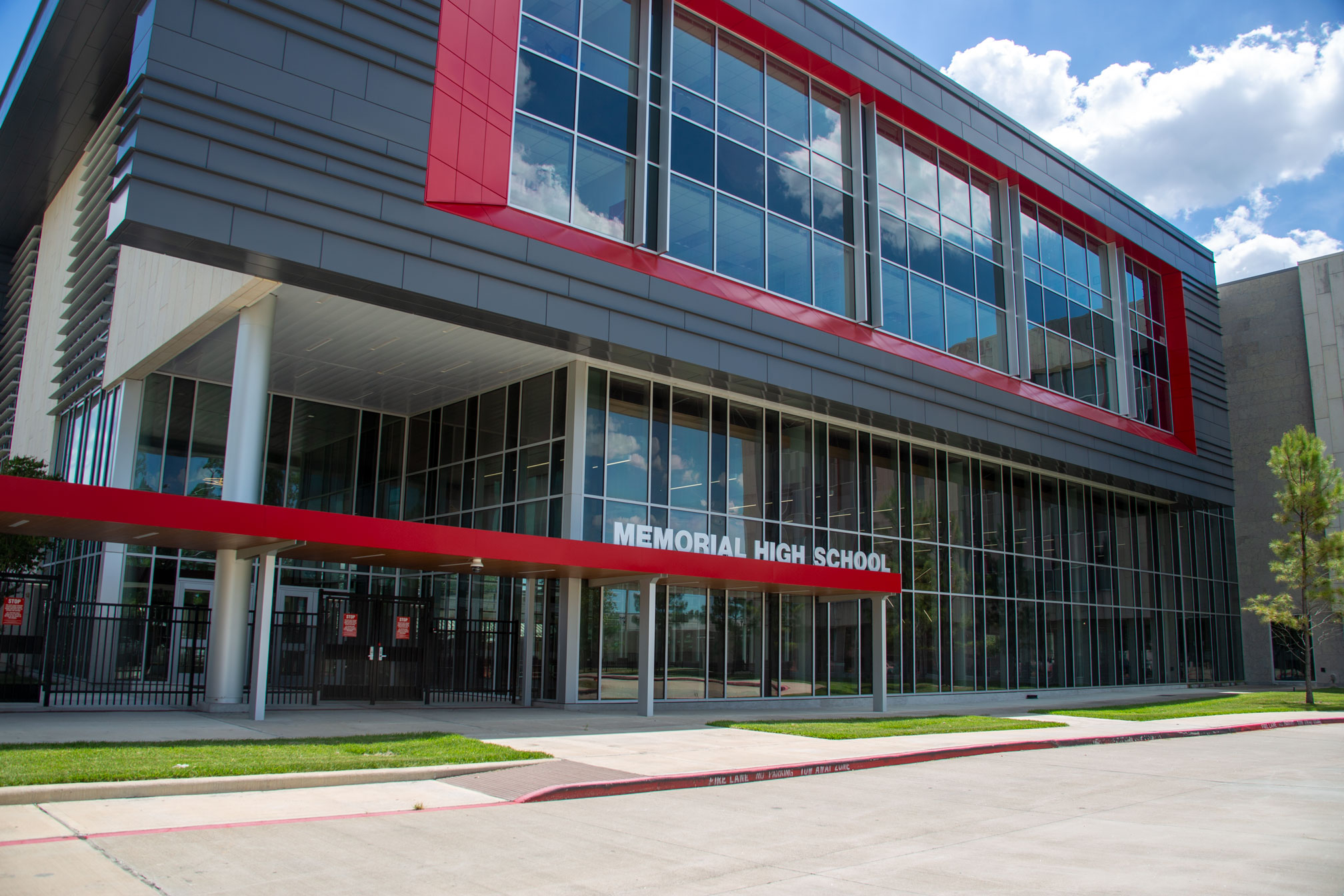At Halford Busby, we take pride in helping public institutions bring ambitious visions to life—on time and within budget. One such example is our work with Spring Branch ISD on the multi-phase renovation and expansion of Memorial High School in Houston. From early design through construction documents, we provided detailed cost estimating and strategic guidance to support SBISD’s decision-making and ensure financial clarity throughout the process. Below is a closer look at the scope, design team, and our role in this transformative $84 million program.
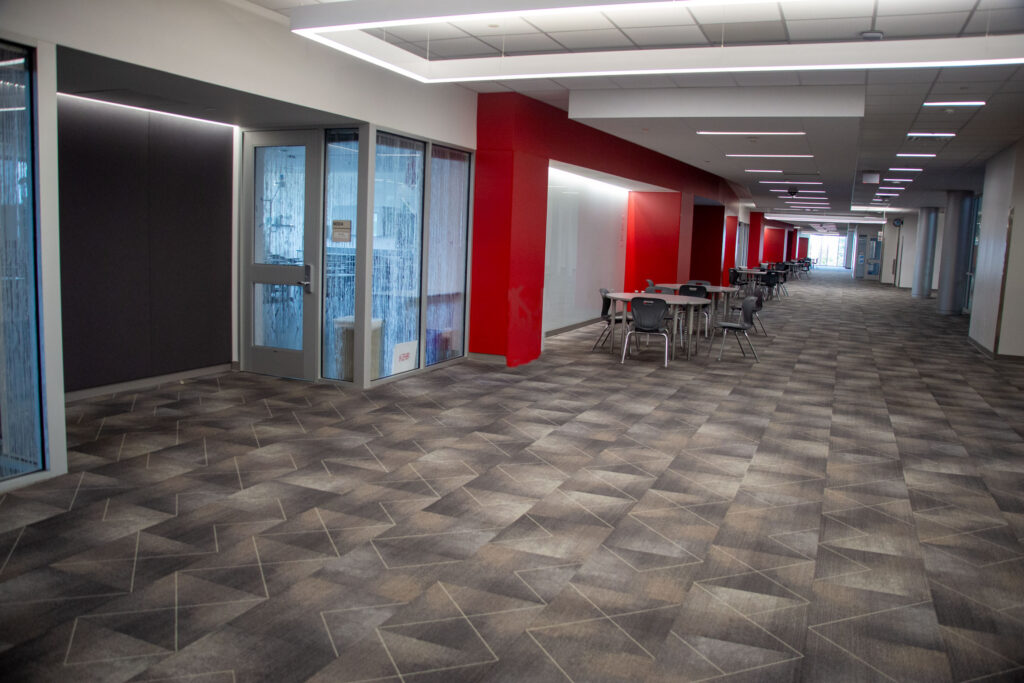
Photo Courtesy to Richard Gremillion Photography
Project Overview
- Owner: Spring Branch Independent School District (SBISD)
- Location: Memorial High School, Hedwig Village / Houston, TX
- Design/Engineering Team:
- Stantec – Architect & Structural Engineer
- S&G Engineering Consultants – Civil Engineer
- DBR Inc. – MEP Engineer
- Clark Condon Associates – Landscape Architect
- Kimley-Horn and Associates – Traffic Engineer
- Food Service Design Professionals – Food Service Consultant
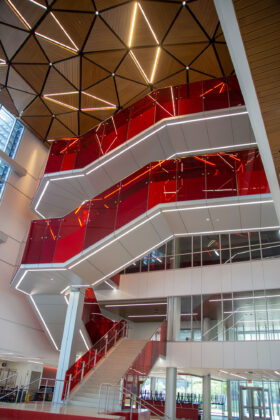
Photo Courtesy to Richard Gremillion Photography
Project Scope
Package 1
- East Campus: New tennis fieldhouse, courts, bleachers, fencing, parking, sidewalks and practice fields
- West Campus: Removal of existing wings and athletic facilities, new bus drive, expanded parking, landscaping and utility work
- Main Building Addition: 161,249 SF of new academic space including classrooms, CTE/special ed areas and full building systems (HVAC, plumbing, electrical, finishes)
- Renovations: Updates to CTE/special Ed spaces and other existing areas
Package 2
- New Building Work: Additional academic and specialty spaces
- Traffic & Parking: Improvements designed with Kimley-Horn to address circulation
- Food Service: Upgrades and new facilities designed by Food Service Design Professionals
- Site & Landscape: Civil and landscape work to tie improvements into the overall campus plan
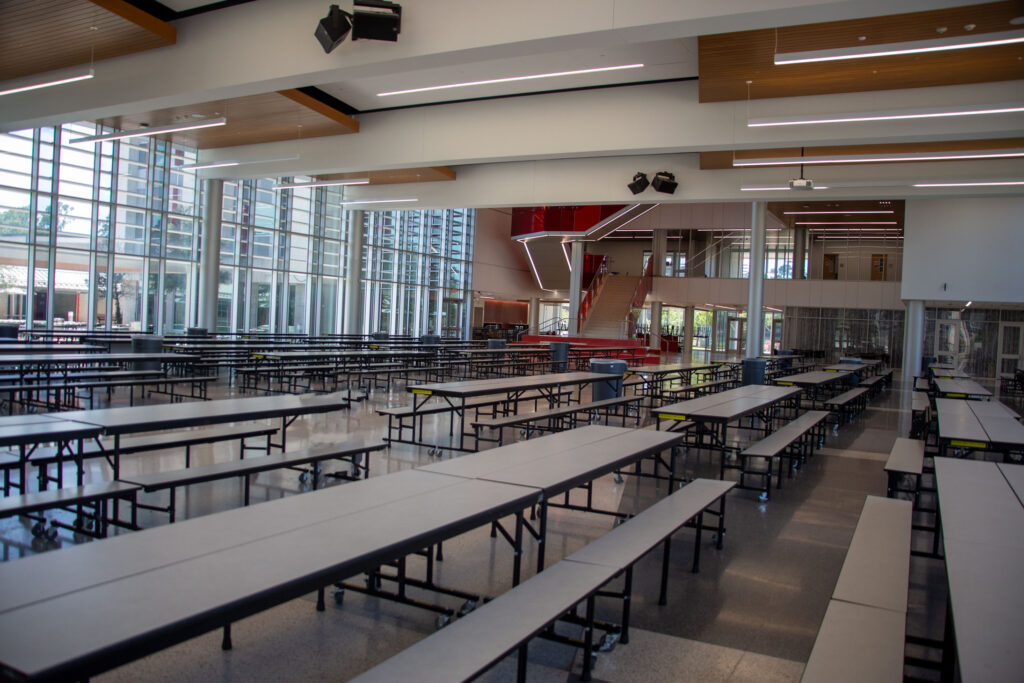
Photo Courtesy to Richard Gremillion Photography
Project Costs (at 50% CD, Oct 2019)
- Main Building Addition: $53.3M (≈ $330/SF)
- East Campus: $5.6M
- West Campus Site Work: $10.3M
- CTE/Special Ed Renovations: $2.7M
- Other Renovations: $12.2M
- Total Project Cost: $84.1M
Halford Busby’s Role
- Partnered with SBISD from the earliest stages of design, providing estimates at schematic design, design development and construction document milestones.
- Prepared detailed cost breakdowns by trade — from sitework and structure to interiors, MEP systems and specialty items.
- Flagged high-cost items early, such as exterior systems, doors/windows, HVAC and electrical, so adjustments could be made before bidding.
- Built in contingency, insurance, bonds and contractor fees so SBISD could see the full picture of project costs, not just construction numbers.
- Most importantly, gave SBISD confidence at each step that the design was staying on budget and the project could move forward as planned.
Overall: The Memorial High School project was a two-package, $84M program that adds new academic and athletic facilities, improves campus circulation and renovates existing spaces. Halford Busby’s role was to provide clear, independent cost guidance throughout design, helping SBISD make informed decisions and keep the project on track financially.
Learn more about our construction cost estimating services.
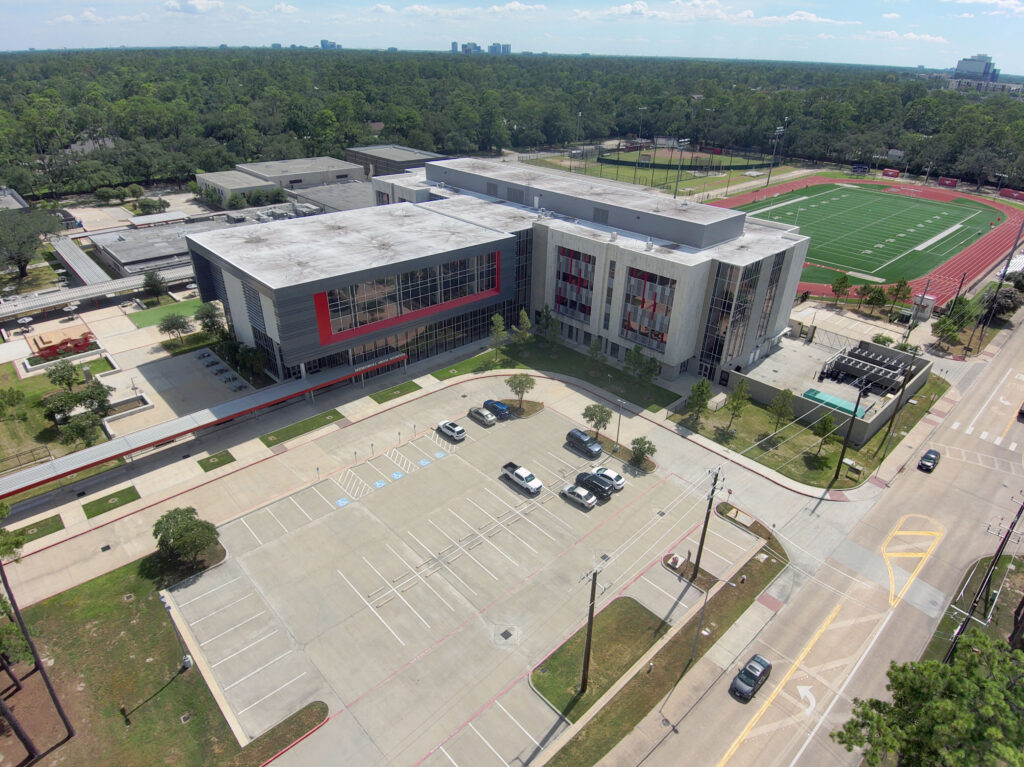
Photo Courtesy to Richard Gremillion Photography
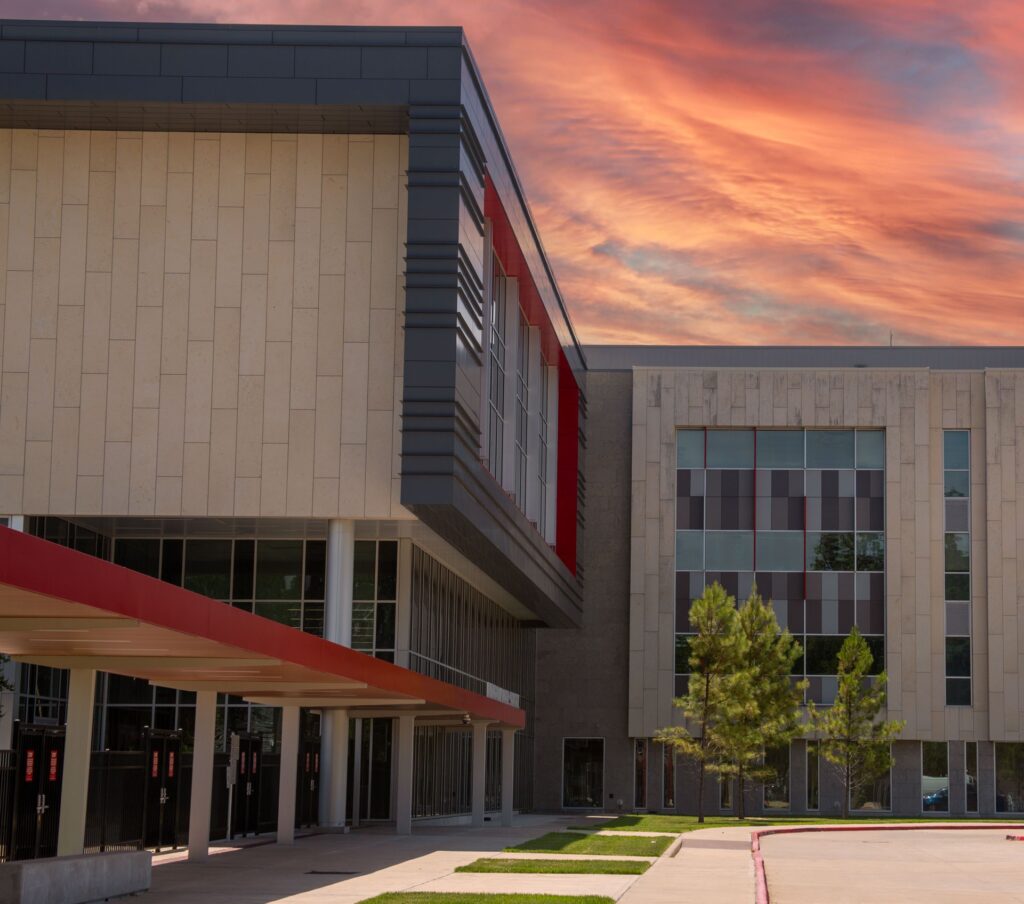
Photo Courtesy to Richard Gremillion Photography


