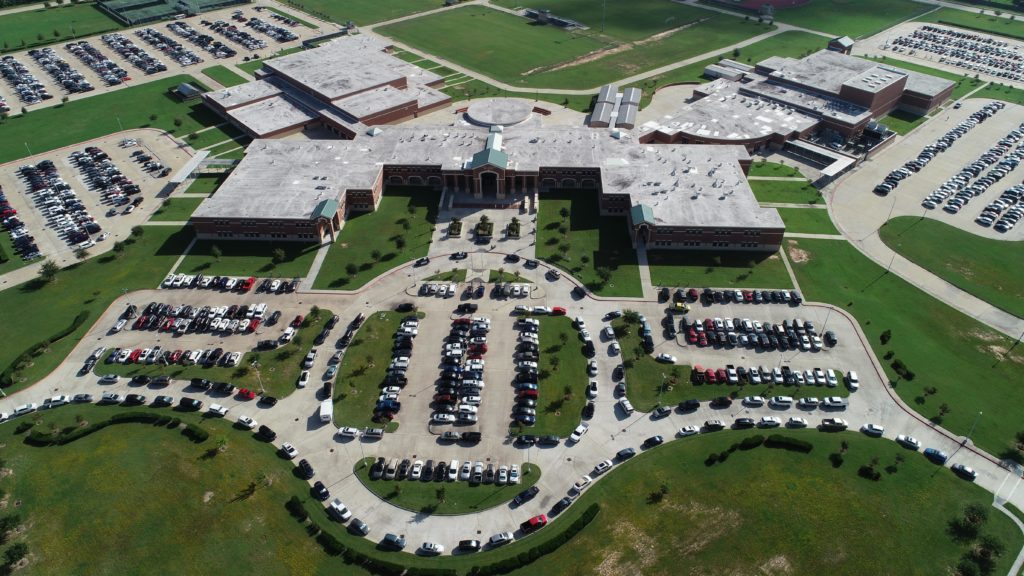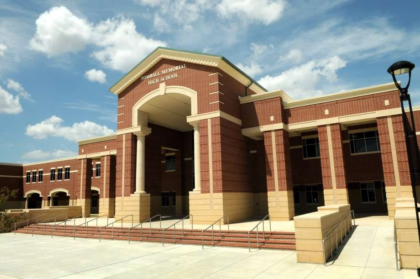Services Provided: Schematic Design, Design Development and Construction Set Documents

Photo caption: Tomball Memorial High School near Houston (photo courtesy of Tomball ISD)
Project Name: Tomball ISD – Memorial High School addition & renovation
Architect: Texas – IBI Group, Inc.
Features of the Project:
- Total gross square footage: 209,491 square feet

Photo courtesy of Tomball ISD
- The project expands the high school’s locker rooms, adds another gymnasium, features a new culinary arts space as well as additional classroom space and other improvements.
- Target attendance is 3,000 students according to Community Impact
Halford Busby provided three estimates on this project:
- Schematic Design,
- Design Development and
- 95 percent of Construction Set Documents.
The estimate includes additions and renovations of a total gross square footage of 209,491 square feet.
Learn more about Halford Busby’s experience with construction cost estimating in the K-12 education arena. View our online education portfolio.
Sources:
- “UPDATED: Tomball ISD board approves initial designs for new facilities, district stadium,” Community Impact. March 5, 2019.
- https://tmhs.tomballisd.net/
- “Houston’s top 20 high schools,” Houston Chronicle. Wednesday, January 17, 2018.


