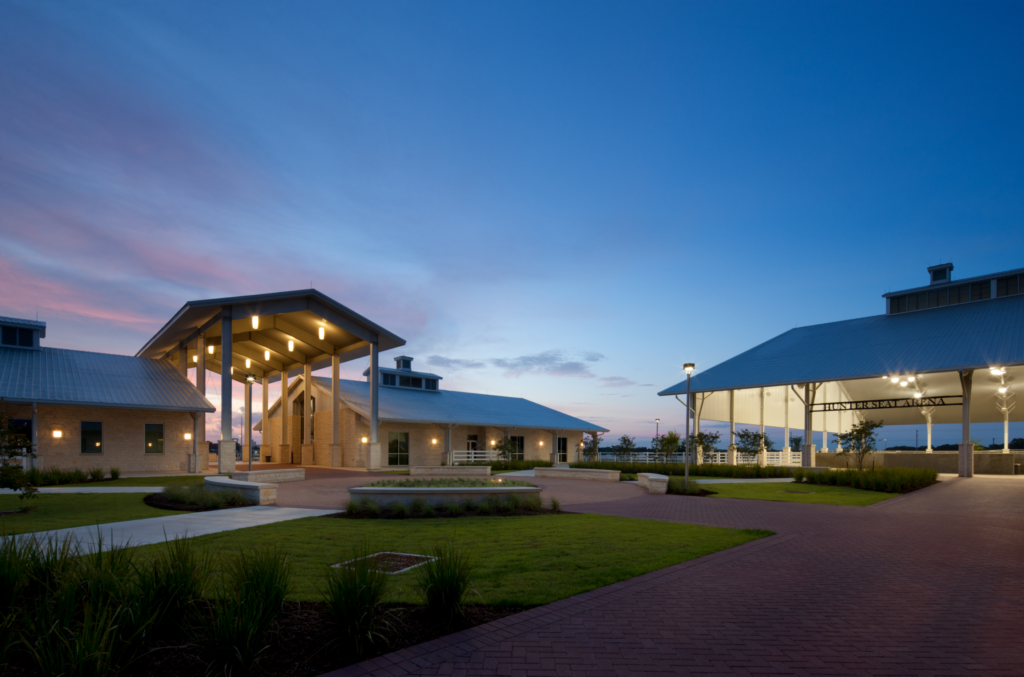
Project features:
In 2017, Halford Busby prepared construction docs to design a new building for Texas A&M University’s College of Agriculture and Life Sciences, dedicated to phase two of the Equine Initiative. The Texas A&M Equine Initiative aimed to bring together equine research, teaching, extension, and outreach in the Texas A&M College of Agriculture & Life Sciences and the College of Veterinary Medicine & Biomedical Sciences (CVM).
The building consisted of facilities for nutrition research labs, a large covered feeding barn, wash bays, a veterinary examination area, hay and grain storage area, nutrition turn-outs, pastures and fencing. Project highlights include:
- 258,000 square feet of top-tiered space,
- A new equine facility,
- Consolidates academic programs,
- 11 structures,
- 700-foot long barn and
- A room to host live auctions as a revenue generator for the school.
The completed building is located north-northeast of the phase 1 Equine Initiative, between N. Harvey Parkway and Finfeather Road.
Contact Halford Busby to bring our construction expertise on construction docs or other parts of your next project. Halford Busby will help you stay within budget and on time.
Architect: Kirksey Architecture
Sources:
https://www.kirksey.com/portfolio/projects/texas-a-m-university-hildebrand-equine-complex


