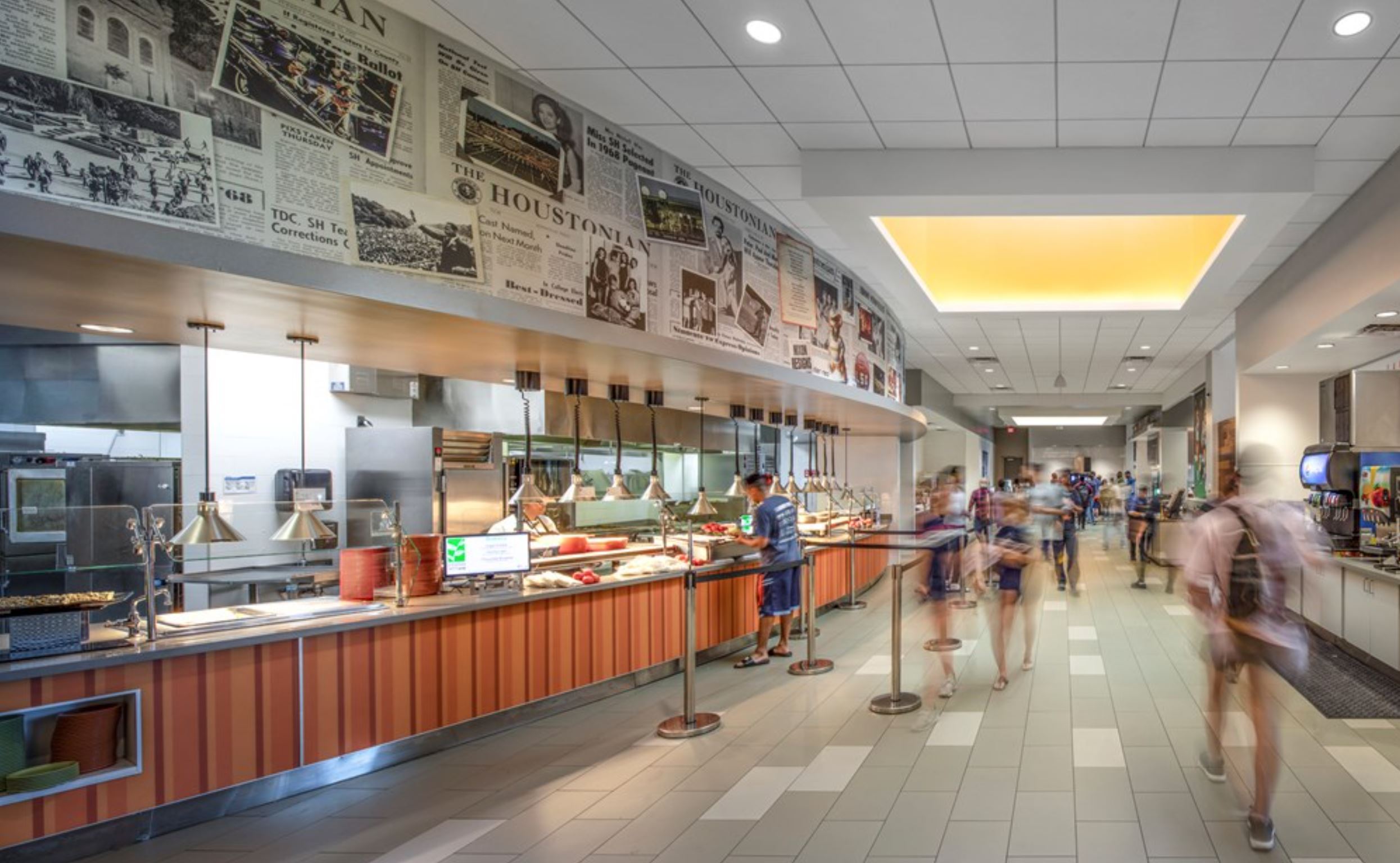From 2014-2017, Halford Busby worked with Kirksey Architecture to provide construction estimates on Sam Houston State University’s South Dining Hall across all phases of construction milestones (Schematic Design, Design Development, Construction Documents at the 60 percent mark, and Construction Documents at 100 percent mark). The expansion project covered food service, administrative space and support spaces. The building encompasses 32,000 gross square feet and the project costs were just over $12 million.
The project features:
- an expansion of the previously existing South Paw dining facility
- three indoor, primary dining areas including:
- Tailgate Alley with 280 seats,
- The Bearkat Kafe’ with 244 seats, and
- The Post Oak Kafe with 76 seats.
- an outside seating area with a roof that includes fans to keep dining outdoors comfortable throughout the year
- administrative space
- support spaces
Similar to the estimates on Sam Houston State University’s South Dining Hall, we invite you to read more about Halford Busby’s other projects in the higher education industry. Contact us for more information.
Sources:
- 4bTechnology, “Higher Education Technology,” https://www.4btechnology.com/projects/higher-education-projects/, accessed November 29, 2021.
- Kirksey, “Sam Houston State University, South Dining Hall,” https://www.kirksey.com/portfolio/projects/sam-houston-state-university-south-dining-hall, accessed November 29, 2021.












