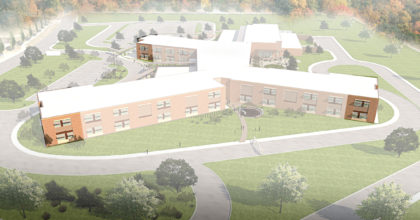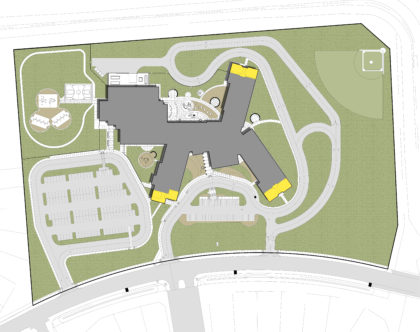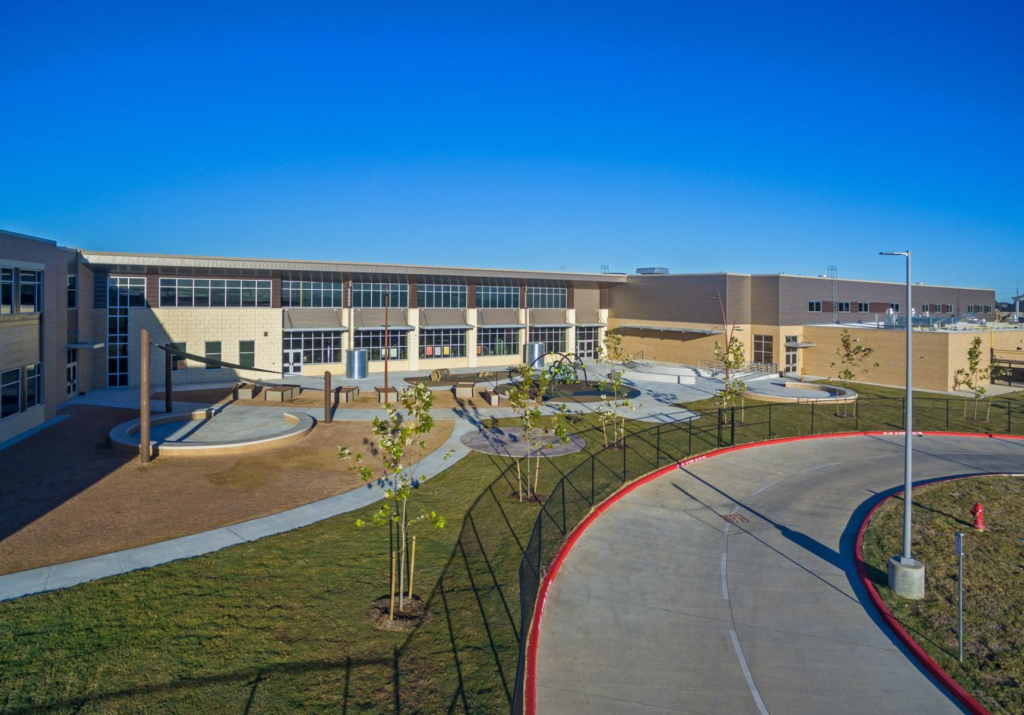Project Overview: Estimates for Construction Design Development
Project features:
Halford Busby was involved in the cost estimating on an addition of 13,665 gross square feet to Fort Bend I.S.D.’s James C. Neill Elementary

Photo Courtesy of PBK Architects
in Richmond, Texas. The additions included six new classrooms on the first and second floor, along with the extension of two corridors, two new study rooms, a vestibule and two new restrooms. Halford Busby provided estimates at the Design Development and Construction Document milestones.
Architect: PBK architects
With a strong background in K-12 as well as higher education construction, Halford Busby will help your construction project stay on time and within budget. Contact us to bring our proven cost estimating expertise to your next project.

Photo Courtesy of PBK Architects












