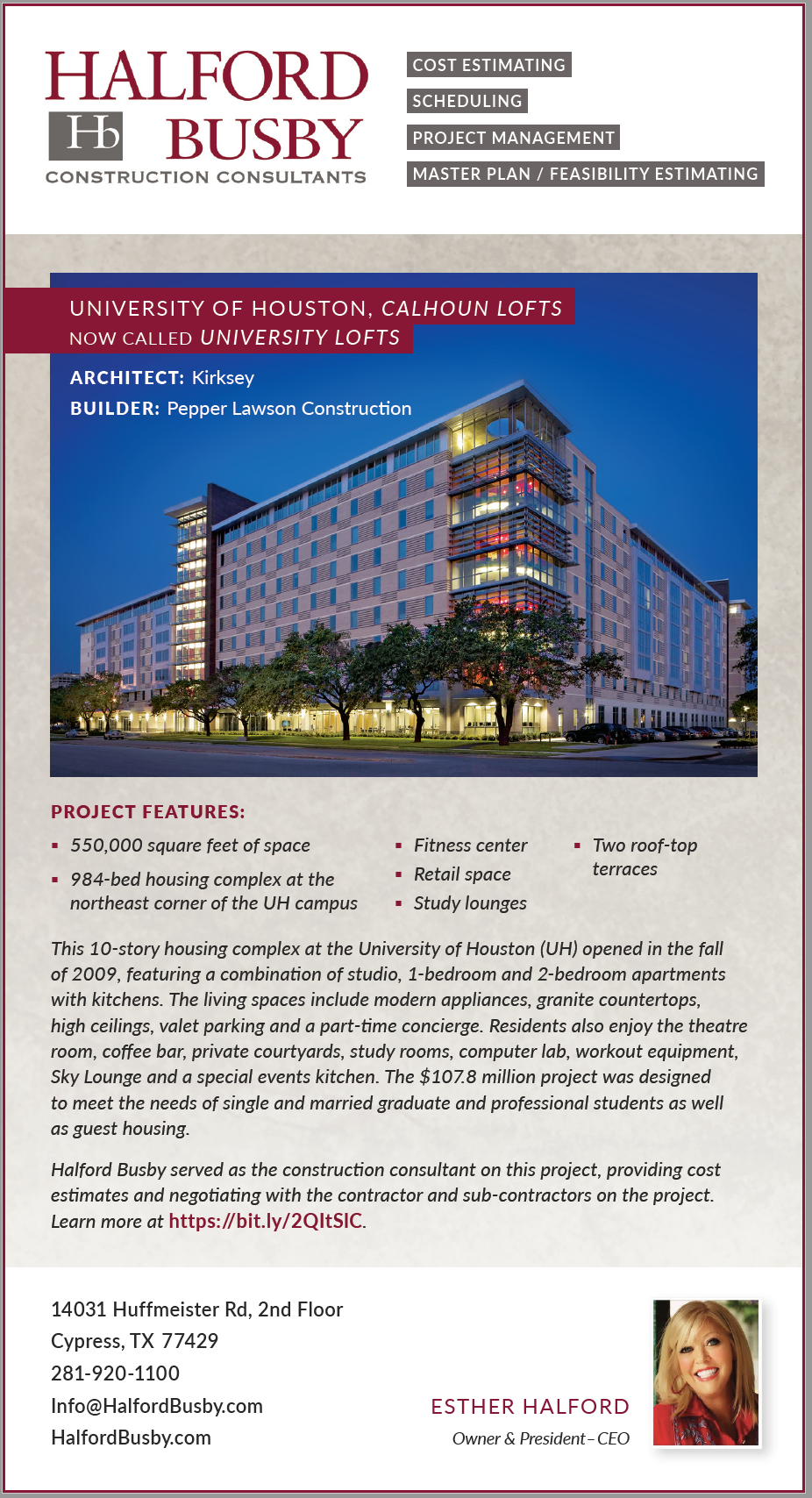
In the May/June 2020 issue of Texas Architecture magazine, Halford Busby ran this ad to showcase its construction cost estimating and construction consulting with University of Houston (UH), Calhoun Lofts.
Project Features:
- 550,000 square feet of space
- 984-bed housing complex at the northeast corner of the UH campus
- Fitness center
- Retail space
- Study lounges
- Two roof-top terraces
This 10-story housing complex at the University of Houston (UH) opened in the fall of 2009, featuring a combination of studio, 1-bedroom and 2-bedroom apartments with kitchens. The living spaces include modern appliances, granite countertops, high ceilings, valet parking and a part-time concierge. Residents also enjoy the theatre room, coffee bar, private courtyards, study rooms, computer lab, workout equipment, Sky Lounge and a special events kitchen. The $107.8 million project was designed to meet the needs of single and married graduate and professional students as well as guest housing.
Halford Busby served as the construction consultant on this project, providing cost estimates and negotiating with the contractor and sub-contractors on the project. Learn more about our cost estimating and consulting experience with the higher education market.
Architect: Kirksey
Builder: Pepper Lawson Construction


