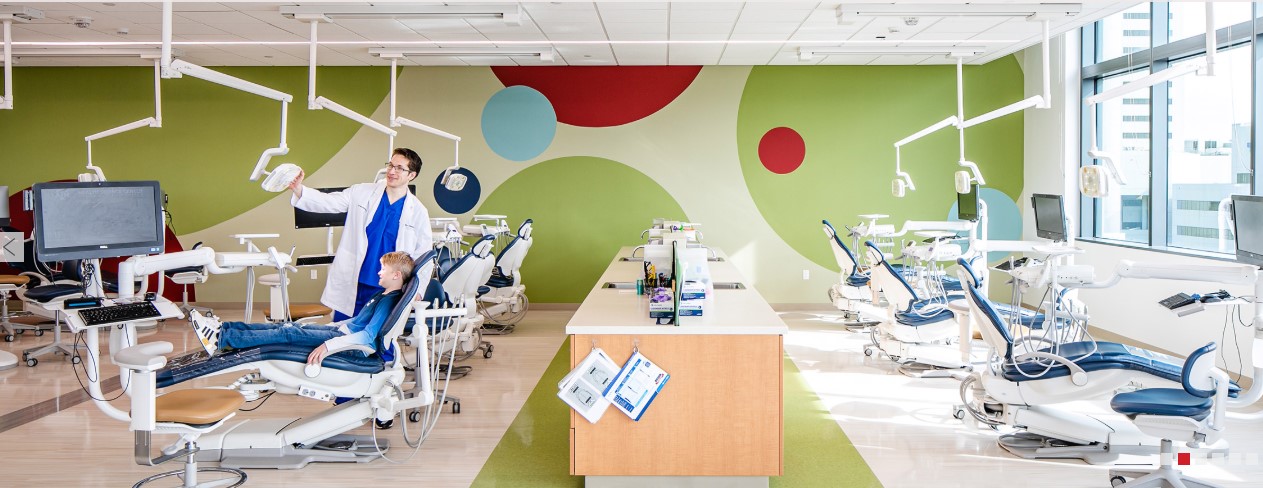Project Name: Schematic Design Estimate for Center for Oral Healthcare Clinic for the Texas A&M University (TAMU) College of Dentistry in Dallas, Texas

Photo Courtesy of BRW Architects
Architect: Brown, Reynolds, Watford (BRW) Architects
Project features: The Center for Oral Healthcare Clinic building consists of:

Photo Courtesy of BRW Architects
- The nine-story tower offers 9 different types of clinical education environments – 1 of only 2 schools in the nation to do so.
- The 160,000-square foot facility includes labs, classrooms, student spaces, clinical support areas and a utility plant.
- It also includes 355 total operatories, ranging from general practice to prosthodontics and implant surgery.
- The existing building was renovated to include a 4,000-square foot stimulation center, gross anatomy laboratory, and additional academic laboratory environments in the existing basement.
Halford Busby provided a 50 percent preliminary schematic design estimate on the Clinical Education Facility for BRW Architects in September of 2016.
Contact us to bring our construction cost estimators to your next project.
Sources:
- https://dentistry.tamu.edu/about/video.html
- https://www.brwarch.com/projects/tamhsc-college-of-dentistry/











