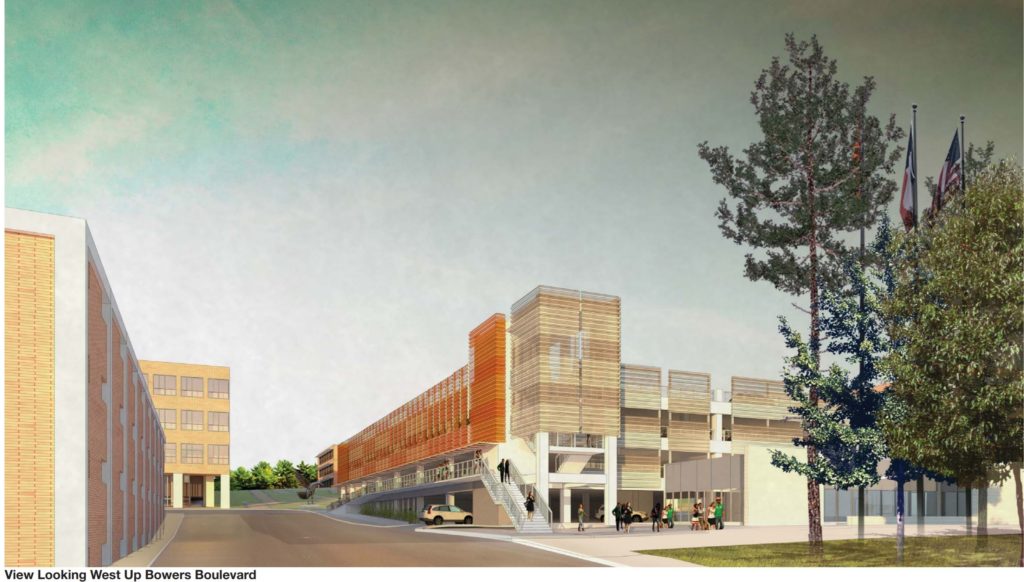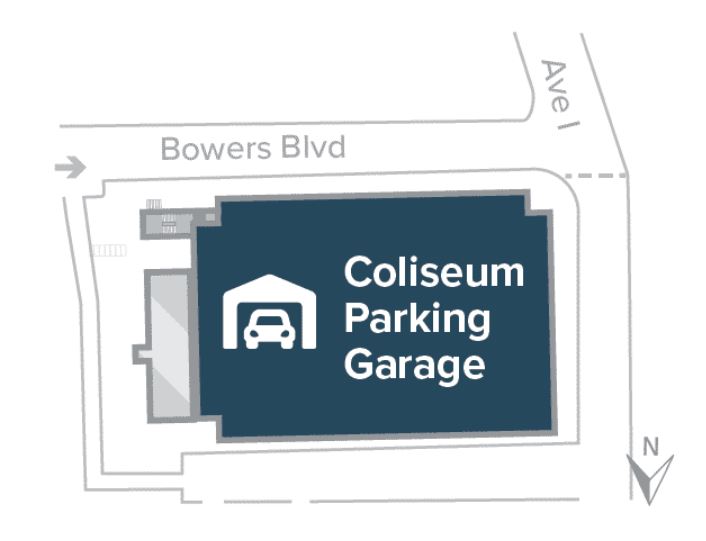Project Type: Design development estimate for higher education

Above Image Courtesy of Sam Houston State University
Project features:
Halford Busby teamed with Page Southerland Page Architects for Sam Houston State University’s (SHSU’s) Coliseum Parking Garage in Huntsville, Texas. The new Coliseum parking garage is located at 820 Bowers Boulevard and provides premium parking to the Coliseum, the LSC mall and much more. The structure was built between the College of Humanities and Social Science Building and the White Hall Building, and next to the Bernard G. Johnson Coliseum.
The project consists of a precast four-story parking garage to accommodate a minimum of 550 vehicles, parking and transportation offices,

Image Courtesy of Sam Houston State University
and associated sitework. The scope of work also included a 5,000 gross square foot building with storage, open office space, customer service area, conference room, dispatch office and radio room. It is 185,000 gross square feet (189,000 including the building) that included fire protection, wall graphics, as well as MEP, telecom and data, and utility work. Halford Busby provided two estimates for this project with one being at the schematic design phase and the other being the design development estimate of the parking garage. Multiple change orders were also processed by the Halford Busby team.
Contact us to bring our construction expertise to your next project. Halford Busby will help you stay within budget and on time.
Sources:
- “Garage Parking.” Sam Houston State University, https://www.shsu.edu/dept/public-safety/parktrans/garages.html
- “Parking Garage Project Lead, Huntsville, TX 77341 (Walker County).” Construction Journal, 8/18/2020, https://www.constructionjournal.com/projects/details/BF09E5FB77B74DA39FE311A3666C639A.html.
- “Sam Houston State University Coliseum Parking Garage – Design Development Submission for the Texas State University System Board of Regents.” May 23-24, 2019, https://gato-docs.its.txstate.edu/jcr:6dc4fb0b-4b47-42e5-acb7-cff72a19292c/Design%20Development%20-%20SHSU%20Coliseum%20Parking%20Garage%20ATTACHMENT.pdf











