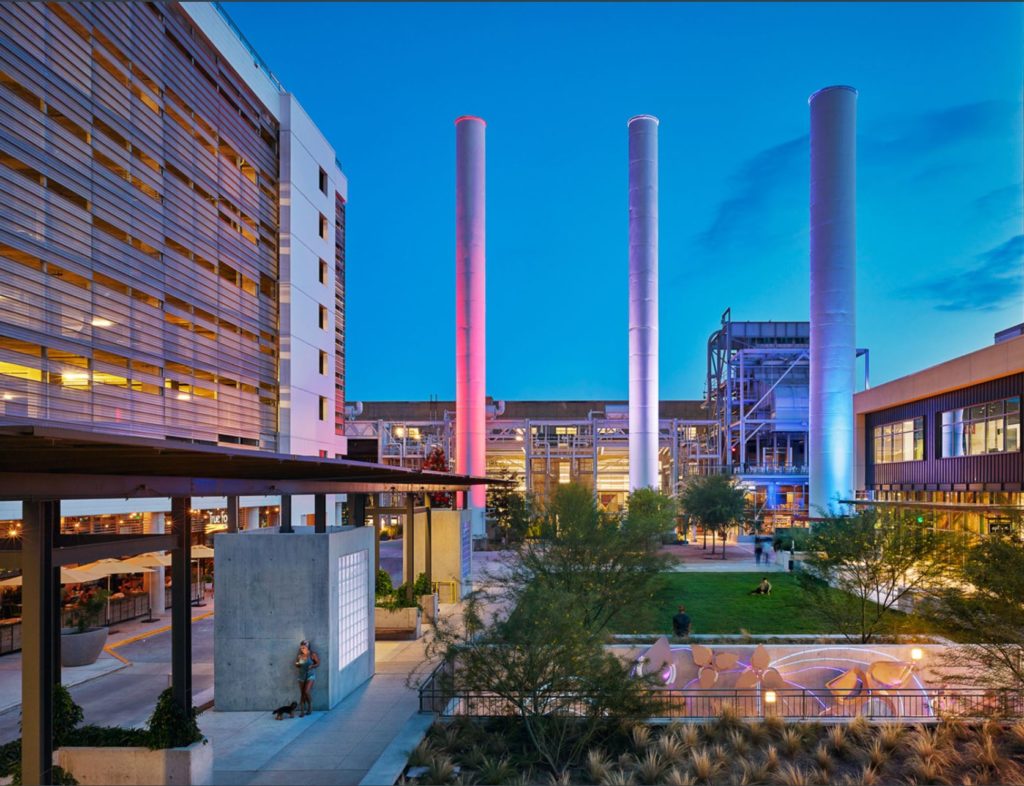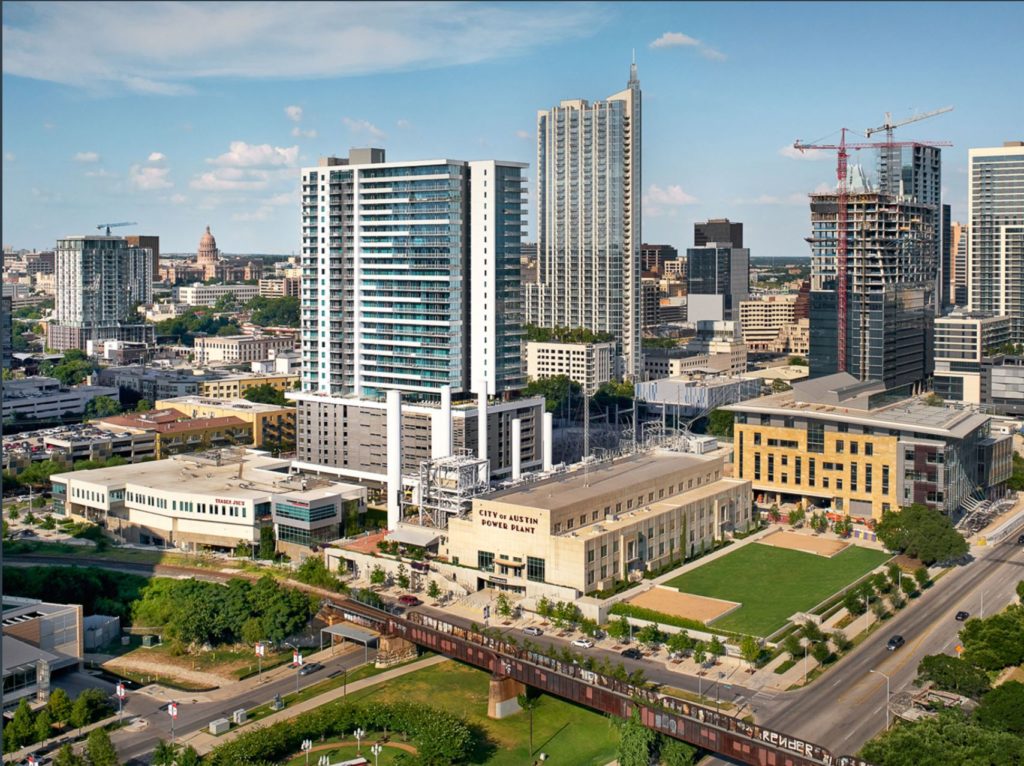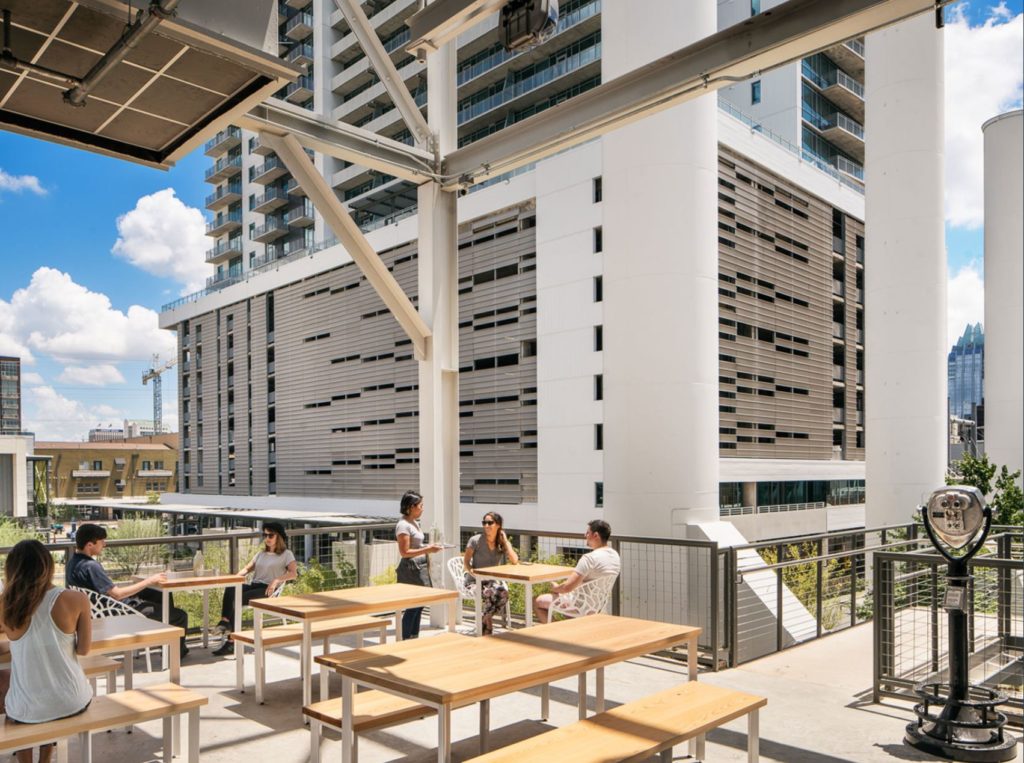Estimate for Historic Renovation of Seaholm Power Plant Redevelopment
Seaholm Power Plan in Austin, Texas was operational until 1989. City Council approved its decommissioning and adaptive reuse in 1996. Halford Busby provided an estimate at schematic design for the historic renovation of Seaholm Power Plant in late 2011-early 2012.
This 810,000 square foot project entailed a transformation of the former municipal power plant into a mixed-use anchor with:
- two new buildings,
- a retail arcade,
- building lobbies,
- seven levels of structured underground parking,
- green roof plaza and
- an outdoor terrace overlooking Lady Bird Lake.
The 28-story Seaholm Residential Tower features 300 apartment units over the 23 upper levels and is located in the northeast corner of the project site. The west-facing apartment units will have protected views of Lady Bird Lake, Zilker Park and the Texas Hill Country. East-facing units will boast dramatic views of the downtown Austin skyline.
All buildings achieved LEED Gold® and AEGB 3 Star greenbuilding ratings. Construction was completed in late 2016.
Architect: STG Design
Learn more about Halford Busby’s extensive experience with construction cost estimating.
Sources:





