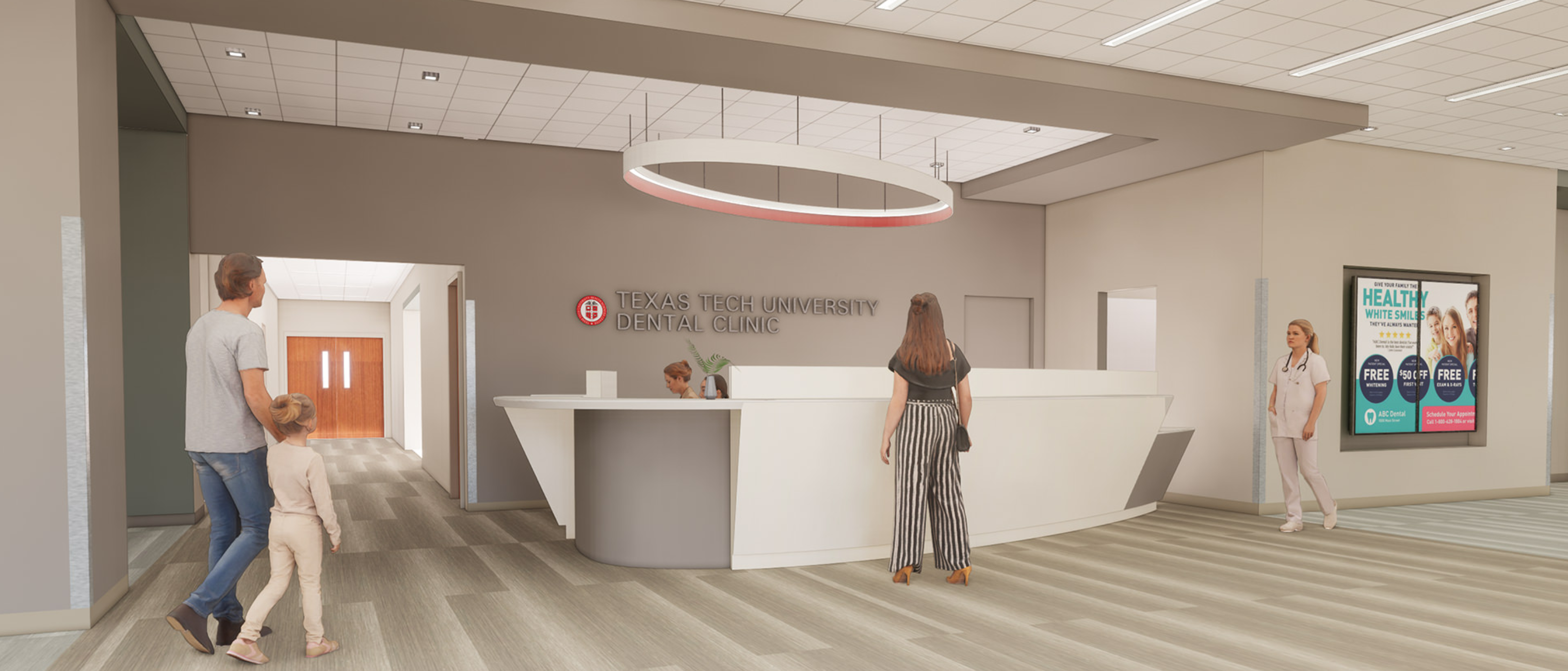Overview: Schematic Design Estimates for Construction Project
Architect: BRW Architects
Project features:
In 2019, Halford Busby teamed with BRW Architects and provided a Schematic Design Estimate for the Texas Tech University Oral Health Clinic located in El Paso, Texas. The clinic will provide key learning opportunities for the undergraduate dentistry program, including a general practice clinic (GPC), a multi-purpose clinic (MPC) and a faculty practice clinic (FPC).
This adaptive reuse project included the renovation and conversion of a warehouse with approximately 40,000 gross square feet into a new oral health clinic. Additionally, an accessible paving path was created on the site from the existing parking lot and extending to the front porch of the oral health clinic. New utilities to support the building’s new fire sprinkler system were also added.
The university broke ground on the construction in July 2020 and expects to welcome its first class of students in 2021.
With a strong background in K-12 as well as higher education construction, Halford Busby will help your construction project stay within budget and completed on time. Contact us to bring our proven expertise to your next project.
Sources:
- BRW Architects, https://www.brwarch.com/projects/ttu-elpaso-oral-health/
- Burge, David. “Texas Tech Dental School Breaks Ground on New Clinic in South-Central El Paso”. KVIA Channel 7. July 28, 2020. https://kvia.com/health/2020/07/28/texas-tech-dental-school-breaks-ground-on-new-clinic-in-south-central-el-paso/#:~:text=Texas%20Tech%20University%20Health%20Sciences%20Center%20El%20Paso%20broke%20ground,its%20first%20students%20in%202021.



