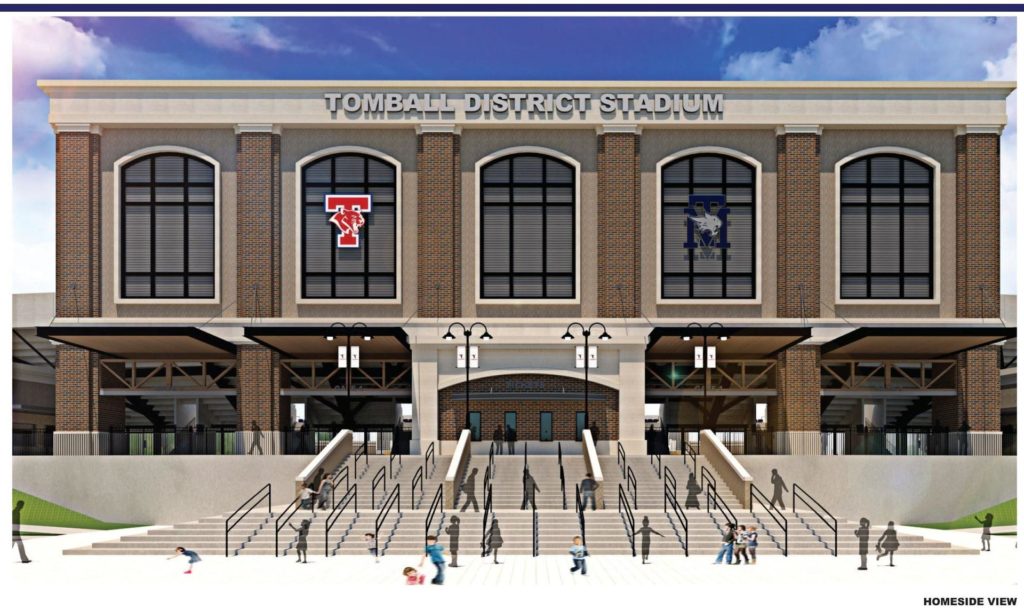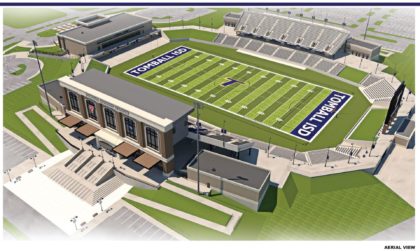Services Delivered: Schematic Design and Design Development Estimate for Stadium
Project features:
In late 2018 and early 2019, Halford Busby partnered with PBK Sports Architects to provide two estimates on a state-of-the art, 10,000-seat stadium and multi-use community center for Tomball I.S.D. The 40,000 square foot district stadium included a field, concourse and press levels. The two estimates were performed at the schematic design phase and the design development estimate.
Project highlights included:
- 40,000 square feet of brick masonry,
- aluminum grandstands/bleachers,
- a fieldhouse,
- elevators for both the fieldhouse and stadium,
- audio/visual communications system (speakers, loud speakers),
- a 110,000 square foot all-turf field, and
- a 20,000 square foot sloped berm.
The construction budget was $42,645,174 and the stadium is scheduled to open in August 2021.
Contact us to bring our construction expertise to your next project. Halford Busby will help you stay within budget and on time. Learn more about our estimating experience, especially with the design development estimate for stadiums in K-12 education.
Architect: PBK Sports Architects
Sources:
- “Bond 2017 Construction Project Updates”, https://www.tomballisd.net/apps/pages/index.jsp?uREC_ID=1568559&type=d&pREC_ID=1437980
- Montano, Alvaro. “Opening of new Tomball ISD district stadium pushed to 2021,” Houston Chronicle. Nov. 3, 2019.
- “New District Stadium and Community Center”, December 2020. https://www.tomballisd.net/apps/pages/index.jsp?uREC_ID=1568559&type=d&pREC_ID=1835468




